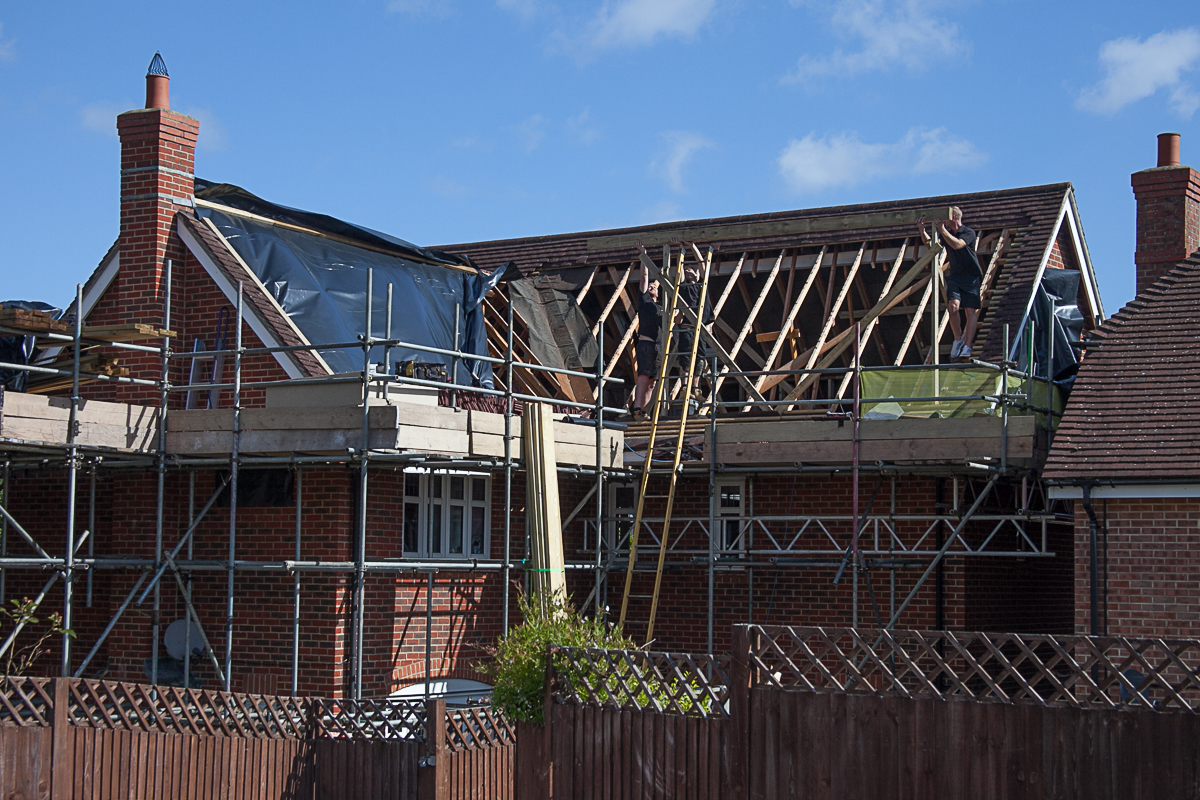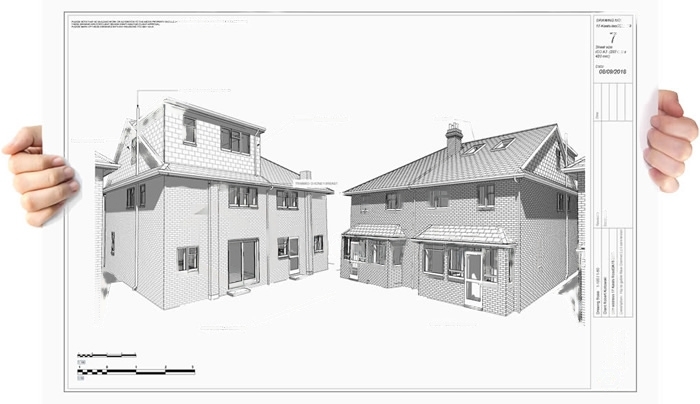Loft Conversion Planning Drawings
Loft conversions are ideal for adding space to your home without increasing its footprint. Whether you have a growing family, or you want to add an office, a hobby, loft conversions can be the cheapest and the perfect solution compared to getting a new place. We present you a guide for converting your loft including suggestions for every aspect such as costs, planning permission, design ideas, etc. A proper loft conversion requires effective loft conversion planning.
Is it easy to convert your loft?
Not all lofts can be converted easily. Some can be more challenging than others. Some can be costlier and more disruptive than others. It is wise to analyze if the conversion would be worth it. Before making any loft extension plans, the below-mentioned factors have to be taken into consideration to analyze the feasibility of loft conversion:
Head height:
Existing head height of your loft needs to be adequate for a loft conversion. This is usually measured from the ridge beam’s underside to the top of the floor joists. A height of 2.4 m, after the loft flooring is laid and the final finish on the ceiling is applied, is considered ideal. However, the permissible head height under Building regulations is 2.2m.
Roof Pitch:
Loft conversions are much easier for steeper roofs. An angle of 30 degrees or more is ideal. The higher the angle the more loft height you get. These measurements will be specified in the Loft Conversion Drawings.
Send Us a Massage

Roof Structure:
Houses usually have two types of roofs: Trussed or Cut. The former has supports or trusses (W-shaped), running across the loft’s cross-section and providing braced support. This blocks some of the space which can be used by homeowners. The Cut roof is constructed with purlins and joists, leaving a major portion of the triangular-shaped space free. Both types of roofs can be converted but require different methods. Structural engineers and professional builders will make sure that the trussed roof slopes are completely supported and connected to the foundation with the help of floor joists.
Chimney stacks and Water tanks:
If your loft houses water tanks, you will have to change their position. You can also get rid of the water tank by installing a combi-boiler or a system boiler. The same goes for chimney stacks, if your loft has them then you need to remove them for making more space.
Staircase:
Even if the headspace of your loft is adequate, you can still face complications when accommodating a staircase. A headroom of at least 1.9 meters at the center and 1.8 meters at the edges is required according to building regulations. You also need staircase space on the lower floor.
Loft conversion Archimedes Design Ltd drawings
All the above factors will influence the magnitude of the loft conversion, the cost, and the completion time. These factors will also have to be considered when your Archimedes Design Ltd prepares the Loft Conversion Drawings.
Your Archimedes Design Ltd or construction company will prepare Extension Planning Drawings which will serve as a step-by-step guide for the entire conversion process. These drawings are very similar to House Extension Drawings but the extension planning drawings are relatively less detailed than house extension drawings, although equally technical. Loft conversion plans drawings are an extremely important requirement of the conversion process. Without proper drawings, your cost, as well as your project, will take more time and suffer delays. drawings for loft conversion can also be found online, however, be warned that loft conversions are not a DIY project.

Types of conversions
Loft conversions you can carry out are highly dependent on planning restrictions, budget, roof structure, and roof shape. The basic types of conversion in the UK include the following:
Dormer Conversion
A dormer conversion is one of the most common types in the UK because of its cost-effectiveness and ease of construction. It involves the vertical projection of walls from the house’s sloping roof section. The extension stretches throughout the length of the roof. Dormer windows are added instead of roof lights and span from one end to the other. The dormer conversion adds substantial headroom.
Mansard Conversion:
Probably the most complex conversion among all types. It is highly suitable for terraced houses and period properties. This type of conversion adds an almost new floor to your house. Party walls between your house and others have to be raised and require party agreements. In this type of conversion, the sloping roof is altered in a way that makes it look almost vertical. The angle is mostly 72 degrees. Double mansard conversions can also be carried out, involving both the rear and the front. Mansard conversion requires planning permission, extensive work, and is relatively expensive compared to other conversions.
Roof light conversions:
The simplest and cheapest among all conversion types. These conversions do not add extra space but bring your existing loft space under your use. The loft floor is reinforced to make it usable. Electrical and plumbing works are carried out such as wiring and insulation. Stairs are added. Roof lights are added to improve ventilation and indoòr light. The roof light conversion mostly does not require planning permission. Rooflight conversions do not require complicated or highly technical plans for loft conversion.
Hip to Gable:
Highly suitable for semi-detached houses. It involves straightening the hipped end of the roof for creating vertical walls. The roof is pushed back and an end wall is built to create a new gable.
This provides substantial space and full headroom. Standard windows are usually added for increasing natural light.
Planning permission
Loft conversion plans in the UK are governed by a series of regulations, beginning with planning permission. If your building is a listed one, you will need Building Consent. If your area falls under the category of designated areas like Conservation Areas, national parks, or areas of Outstanding Natural Beauty you will need planning permission for all types of Loft Conversion Plans. The features of the loft conversions which do not require planning permission include:
- The new roof should have a space greater than 40m3 when it comes to terraced houses, for semi-detached and detached houses this should not increase beyond 50m3.
- The height of the extension is not higher than the existing roof.
- Raised platforms and balconies are not allowed.
- Materials used in constructing the new roof should match the original.
- Extensions should not overhang the original wall’s exterior face.
The violation of the above and many other guidelines require planning permission granted through the local council of your area.
Are loft conversions governed by building regulations?
Whether your loft conversion requires planning permission or not, it will always require approval of building regulations. Your builder or Archimedes Design Ltd should assist in retrieving the necessary approval. The building control authority may even require the submission of Loft Conversion Drawings.
The time frame for loft conversions?
The construction company/ builder you hire for loft conversions will provide you with a timeline of your conversion. Loft Conversion Plans will usually include every step required in the process.
- Roof assessment: The builder should first assess your roof to check if it can be converted. They will also identify the need for planning permission.
- Loft extension drawings will be prepared by the construction company, Archimedes Design Ltd, or builder you have chosen.
- Your hired construction company/builder will Apply for approval from building control.
- The construction company will provide you with a final brief.
- Your loft space will be cleared, water tanks and chimney stacks will be removed.
- Electrical wiring will be removed, piping will be removed, in short, every utility which is connected to your rafters and joists will be removed. These jobs will require an expert plumber and electrician which your builder should be able to provide.
- New joists will be fitted.
- New pipework and wiring will be installed.
- Floors will be insulated according to building regulations. They will not be covered until inspected by the building control representative.
- Floorboards will be laid.
- Rafters will be reinforced according to structural requirements.
- Rooflights will be fitted (in the case of roof light conversion loft plans).
- The staircase will be fitted depending on the type of conversion.
- Partition walls will be built.
- Wallplates will be fitted for providing secured fittings radiators, switches, and sockets.
- Electrical works will be carried out or upgraded.
- Bathrooms will be installed if included in your plan.
- The final decoration will be carried out according to your preferences.
Loft conversion plans cost
The cost of your Loft conversion will vary relative to Loft Conversion Plans. Although you can take help from online information to estimate your total cost but remember it will remain at the best, just an estimate and can vary substantially. The best way is to get a free quote from any service provider such as an experienced Archimedes Design Ltd for loft conversion. You will have to bear the loft conversion Archimedes Design Ltd cost for making a detailed plan. Your quote ideally should include the cost of :
- Loft conversion Archimedes Design Ltd cost
- Design services
- Installation of Bathrooms
- Removal /Repositioning of chimney stacks & water tanks
- Doors and Windows
- Plaster finish
- Flooring
- Lighting
- Finishing
- Planning permission
- Building control approval
- Roof repairs
We’re Waiting To Help You
Get in touch with us today and let’s start transforming your ideas in to realities.
