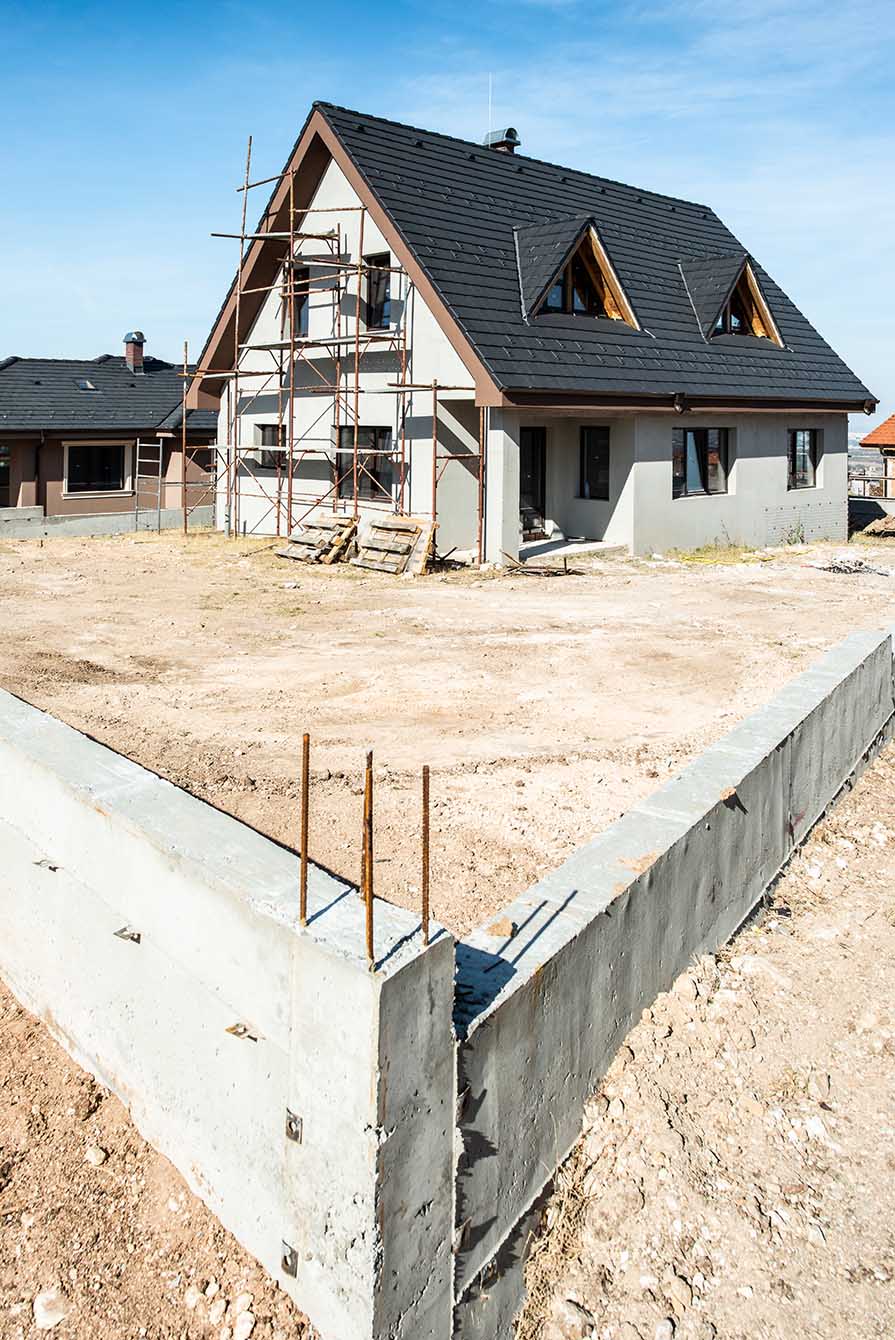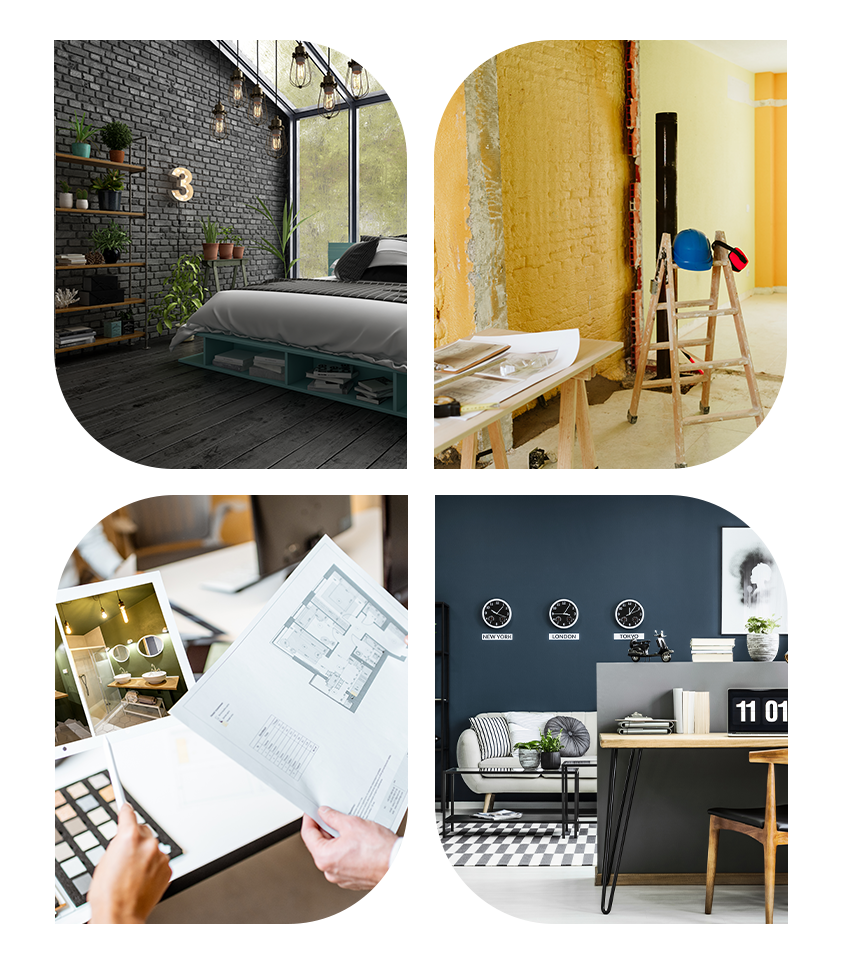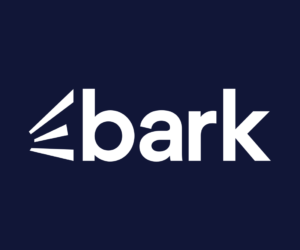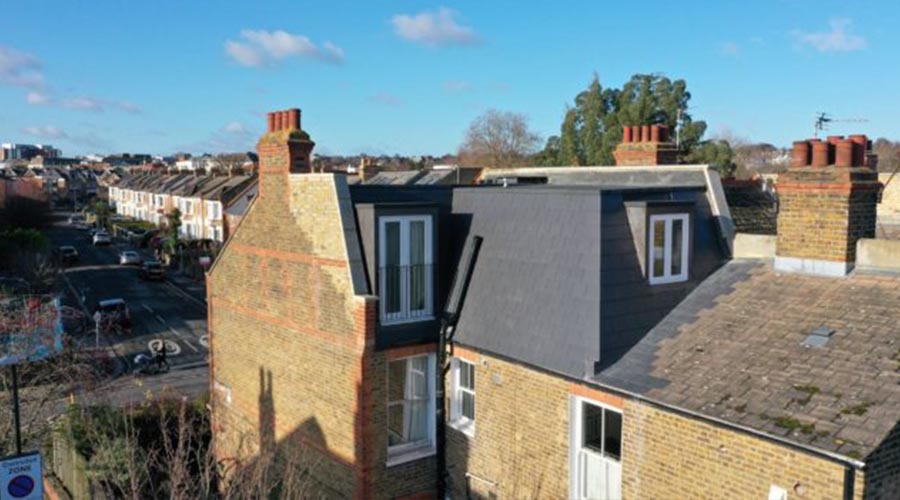Archimedes Design Ltd.
People You can Trust Building Better Homes
Architectural & Engineering Design consultancy who specialise in residential properties, revolutionising 3D modeling. We have many years of experience in planning permission approvals as well as building regulation policies. We also have a team of engineers who safely design the structure to meet the building regulations requirement.

Offering You More Honest Service
Our company is based in London. We’re passionate about helping you find the right solution. Our team offers unparalleled creative solutions to all of our clients and is determined to see every job through to its success.
We believe in working with like-minded people who are keen about taking their house design to the next level.
Giving the customer what they want before they know is our core belief.
We value our clients and understand their specific needs.
We make sure that we show our high ethical standards in the way we do business.
What separates us from others
- 98% Success Rate for Applications.
- Highly Realistic 3D Plans from £60 only.
- Amazing Customer Service and fully planning support
- At Least 20% Cost Effective than Traditional Architect.
- Providing Great Design and Build Service for a One-Stop Shop
From Planning Design to Build
-
Phone Consultation
Schedule a phone call with us to narrow down your ideas and see if you need planning permission and ask any burning questions you may have. If we have places available we might even book a virtual video call.
1
-
Design Fee Quotation
Once we have all the information after the phone consultation we should be able to provide you with a customised quotation for the specific design job. Please note in some cases we might need a site visit to confirm the quotation.
-
Architectural Drawings
Once you confirm and book the site survey the initial drawings would be ready in 7 working days and we would allocate 2 working days for unlimited revisions. In 10 working days we aim to complete the drawings.
-
Structural Drawings
Once you are happy with the Archimedes Design Ltdural drawings and we have submitted the plans our in house structural engineer would quote and then start the structural design and complete in 10 working days for standard projects.
-
Builder Service
You are almost there. After the structural plans have been finalised, we will connect you with upto 3 verified builders and get you 3 quotations for the full build.
-
Building Control
Once a builder has been agreed our construction supermarket team will do the contractual management for you and draft the full route forward for you with the builder.

Why Choose Us?
Trusted by home owners for all sorts of extensions and flat conversions.
We have been able to build many great relationships with homeowners all over London and have experience working with all the councils in London. This has enabled us to gain the trust of homeowners we have worked with.
We specialize in:
Single and Double Storey Side/Rear Extensions.
Both under permitted development and planning permission.
Splitting houses into 2-10 flats.
Send Us a Massage
Our latest news post and articles






